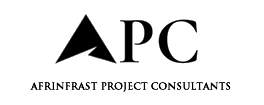
PBC Today sat down with Solibri’s BIM Expert Simon Gilbert to discuss how BIM can help AEC companies build fire-safety compliant buildings
In your 20-plus years working in digital construction, would you say the last eight years have seen some of the most dramatic changes in the industry?
There’s no doubt that technology has brought major changes to the construction industry. While these advancements offer clear benefits, adoption can often be slow due to several common challenges. Navigating regulations and standards, ensuring compatibility with existing systems and workflows, while managing already tight project timelines can make the shift to new tools a significant undertaking.
For companies willing to test and roll out new technologies, the process can involve a steep learning curve. However, it also holds the potential to boost efficiency and productivity—ideally without disrupting project timelines or budgets. Over time, embracing these changes should lead to greater certainty in design and construction.
When people think of fire safety measures, they often think of active protections such as extinguishers and sprinklers, or perhaps more passive protections like fire doors. How do BIM models support these protections (and more) and ensure requirements are met?
BIM models can help us plan for both active and passive safety elements in a building. These elements aren’t just chosen at random – they’re guided by strict regulations about where and how many are needed.
But it’s not just about following the rules; consideration is required based on the unique layout and purpose of each building, making sure these safety features truly protect the spaces and people inside. Solibri with its logical rules-based templates can assist in this process.
Solibri, Laing O’Rourke, and BDP recently collaborated on the new Everton Stadium; a three-year project which involved working with heritage assets and installing precast elements with the use of 3D modelling. What role did BIM play in securing fire safety compliance throughout this process?
Solibri was selected for its robust and mature capabilities, particularly its ability to create custom rule templates that support compliance with fire stopping requirements. The software was key in two main areas: first, in identifying all service penetrations through compartment walls and floors; and second, in verifying that each of these penetrations is properly fire stopped in accordance with manufacturer specifications. This ensures that the fire compartmentation retains its integrity, ultimately allowing safe evacuation of the buildings occupants in the event of a fire.

The project team then defined the necessary checks for both the design and construction phases, drawing on the Best Practice in Design and Installation Guide for Fire Stopping of Service Penetrations. This guide outlines a series of nine ‘Golden Rules’—two key sections were directly supported through Solibri’s rule-based checking.
Solibri played a pivotal role in meeting the following key rules:
-
- Golden Rule 3 – Concept Design: Concept Design – Identifying all service types passing through compartment walls and floors including any insulation products.
- Golden Rule 4 – Spatial Coordination: Spatial Coordination – Follow the Design process for the provision of penetration seals.
Solibri offers an array of BIM technologies and solutions to support UK duty-holders in achieving fire safety compliance. Where would you advise AEC companies to start when looking at Solibri’s BIM library?
Fire stopping checks in Solibri should ideally begin once the model is fully coordinated—meaning all federated model coordination checks, such as clash detection and clearance, have been completed. Running these checks too early can lead to unreliable or inconsistent result (false positive issues).
It’s not just about following the rules; consideration is required based on the unique layout and purpose of each building, making sure these safety features truly protect the spaces and people inside.
As the project life cycle moves from design to construction, it’s important that data is progressively added to support increasingly detailed checks. For the rules to work effectively, they need access to specific information, including: the type of service, material, size, compartmentation requirements (including fire ratings, acoustic and deflection ratings).

Additionally, Builders’ Work in Consideration (BWIC) and fire seals must be assigned IDs. These IDs are crucial for grouping related issues around specific penetrations and ensuring all necessary data is captured and traceable—supporting the Golden Thread of Information throughout the projects lifecycle.
Looking to the future, how do Solibri solutions support stakeholders over the entire lifecycle of a project?
Solibri can support the Lifecyle of a project in many ways. Listed items below give a brief indication as to its capability.
-
-
- Design: consultants design requirements can be checked during design phase – indications for design, rules of thumb, clients brief requirements, regulatory and standard checking processes.
- Design/Construction: BIM Coordination of consultant’s design to ensure fit and clash free design along with any spatial requirements for components.
- Construction Fabrication Comparison of design to fabrication models to ensure they are synchronised.
- Construction Change Management: Identify any model changes at each iteration.
- Specialist checks: such as COBie and Fire Stopping.
- Providing QA/QC checked models: both geometry and data for contractual requirements i.e. Facilities Management.
-
You can learn more about Solibri’s range of construction software solutions here.
The post Delivering comprehensive fire safety compliance with BIM appeared first on Planning, Building & Construction Today.

