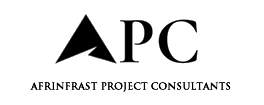
The construction giant has undertaken an industry-first method for testing cavity barriers on Cross-Laminated Timber (CLT)
The groundbreaking construction fire safety testing removes the technical gap that has posed an issue for projects using CLT throughout the sector.
Willmott Dixon undertook the testing programme in partnership with Siderise and KLH, and the results provide a new solution for the industry at large.
The tests looked at three scenarios
The tests examined three interface scenarios that occur in CLT projects. Those scenarios being:
- CLT wall interfaces in vertical configuration with EW-CB 30 Cavity Barrier (tested to EN1366-4)
- CLT floor and wall interfaces in horizontal configuration with EW-CB 30 Cavity Barrier (tested to EN1366-4)
- CLT floor and wall interfaces in horizontal configuration with RH25 90/30 Cavity Barrier for rainscreen applications (tested to TGD19 prEN1364-6)
Previously, the lack of testing has caused CLT projects to need more costly, and time-consuming, bespoke technical assessments, but now these tests can be standardised, allowing teams to be more confident and streamlined in their work.
It further means:
- Standard cavity barrier details can now be specified without project-specific fire testing
- Design programmes are streamlined, removing delays associated with bespoke assessments
- Fire safety performance is backed by certified test evidence to EN1366-4 and prEN1364-6 standards
- Risk is reduced through proven solutions for vertical walls, horizontal floors and rainscreen applications
Jessica Winyard, architectural technologist at Willmott Dixon, said: “This testing addresses a genuine technical gap that affects every organisation working with CLT. By working collaboratively with Siderise and KLH to develop these solutions, we’re helping to accelerate the adoption of low-carbon construction methods while ensuring robust fire safety performance.”
Fire safety standards an evolving part of construction
Writing for PBC Today, Dwayne Sloan, principal engineer, built environment at, and Karine Johnfroe, VP and GM, built environment, at UL Solutions, discuss the evolving nature of fire risks and safety in buildings.
They write: “Protecting built environments today requires a layered approach of both active and passive fire safety methods. Active systems like sprinklers, alarms and extinguishers are what typically come to mind when we think of ‘fire safety’. These systems detect fire characteristics and suppress flames loudly and effectively to mitigate the fire.
“NFPA data shows that in the 92% of structure fires where sprinklers were present, they activated as intended and successfully controlled nearly all of them. Passive systems, on the other hand — fire-rated walls and floors, facades, roofs, doors and ductwork — are built into a structure to slow the spread of fire.
“These systems require little maintenance and are increasingly manufactured with new materials like recyclable insulation to reduce harmful chemicals.
“But most importantly, passive systems help delay the spread of fire, compartmentalise fires to the rooms of origin and preserve escape routes, which is vital in today’s commercial buildings.
“This is why a comprehensive fire protection approach combining active and passive systems is essential. Rigorous regulations, codes and safety standards are also key to driving comprehensive fire-protection approaches.”
The post Willmott Dixon announces revolutionary construction fire safety testing appeared first on Planning, Building & Construction Today.

