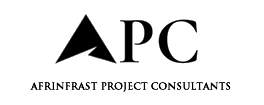Two sustainable, low-cost and high-quality family homes have been built on the site of a former agricultural barn in south Devon
Careful collaboration between the design team, the client and the local authority resulted in an extremely cost-efficient project that not only provides sustainable family homes built to a high quality and environmental standard but also contributes to the local architecture and landscape.
Collaborative approach for planning
To secure planning permission for a barn conversion, typically the existing barn structure must remain unchanged. However, there is a mechanism within planning policy known as “betterment”, which allows a project that improves upon the barn as long as it provides a benefit to the local landscape and character.
PMR Architecture created a design which was directly inspired by traditional buildings, forms and materials before presenting it to the planners.
Shaun Davey, architect at PMR explains: “Archicad was absolutely integral to this process. Meetings were held remotely due to Covid restrictions and we used Archicad as the basis of our design discussions with the planners.
“During the online meetings, we shared screens and made changes to the Archicad model in real-time and in 3D. For example, we added more metal cladding, changed the hipped roof design and altered the size and shape of the windows to better reflect the look of a traditional barn.”
Archicad aids design and visualisation process
PMR used the ‘align view’ feature in Archicad to match the 3D model view with a photograph and overhead drone image. This enabled the team to show the planners and client how the homes would be viewed within the landscape.
“We use Archicad for all our projects,” says Shaun. “When we change something on the plan, it’s instantly viewable in 3D and vice versa and we can show our clients how the building works as a whole.
“This is so much better than having lots of drawings, separate models or different software. BIM brings so many benefits. While there is a little more work to do upfront, the benefits outweigh the costs in the longer term when it comes to the time-savings and helping with the design process.”
A low-cost and rapid construction
To achieve a high-quality project on such a tight budget, the client took on the role of main contractor himself. Meanwhile, the client’s son constructed the foundations, substructure and drainage.
Shaun continues: “Archicad enabled us to work closely with the client and his son to explain the project in detail. Moreover, Archicad’s combination of 3D and 2D information helped them to explain the project to their subcontractors and ultimately build more efficiently.
“Archicad also helped us to get the right information to the right people for construction. For example, with Archicad it is easy to turn walls in the model into composite walls to show the full build-up. This speeds up the process of turning completed planning and design drawings into construction drawings.”
Timber frame delivers low embodied and operational carbon
The sustainable family homes were built with prefabricated timber frame panels, reducing both cost and carbon footprint. The bespoke panels were delivered to site on a lorry and quickly slotted into place. This approach not only saved time but also resulted in properties with very high levels of air tightness and insulation.
Photovoltaic panels are installed across a large area of the roof as the properties have full south, east and west elevations, so could benefit from the full scope of the sun. Together with a very high-performing fabric, this drastically reduces the energy use of
the two homes.
Meanwhile, nothing was wasted as the original barn was reused. It was taken down, sold to a local farmer and reconstructed on a site just a couple of miles away.
A blueprint for future sustainable family home projects
Shaun concludes: “While as an industry we typically put a lot of work into solving housing issues within urban areas, many small, picturesque villages are given over to well-heeled individuals living in large and expensive houses while young families are priced out of their local villages.
“Projects like this show that high-quality housing can be created on a budget within rural areas to enable first-time buyers to remain part of their local communities.”
Graphisoft
Tel: +44 (0) 1895 527590
The post BIM delivers sustainable family homes in rural community appeared first on Planning, Building & Construction Today.

