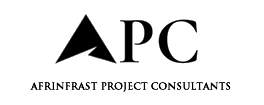Trident demonstrates how the use of digital asset documentation can ensure efficient and compliant fire safety
Everyone knows the struggle. You know that you’ve seen that document somewhere, but which folder?
Maybe it’s lost in the bottom of a filing cabinet, under an ever-growing pile of plans you didn’t even know you had. Would that drawing even be relevant after the recent work you’ve had carried out?
There’s a better way, and that way is the creation of a digital twin for your site, complete with links to all of your asset documentation, combined with notes from your staff, telling you exactly which projects and tasks are currently being completed and which are yet to start.
Digital twins offer the ability to quickly review, measure and discuss any part of your site with your colleagues or contractors, providing context for unfamiliar parties and offering a universal source of truth, showing where things are, their condition and their relation to other important site assets.
Compliance
To maintain compliance with the ever-growing list of requirements to satisfy the requirements of the Fire Safety Act, responsible persons for buildings with specific characteristics such as height, usage as sleeping accommodation, facilities for those who are more likely to be impaired should be able to provide a comprehensive plan of their building with documents to support their fire strategy, detailing the locations of firefighting equipment, locations of escape routes and higher risk areas.
These plans should be available in digital formats for ease of access and rapid distribution in the event of an emergency.
Having a fully annotated digital twin, with created floorplans can quickly help non-familiar parties work out the best way to deal with a scenario where a quick response can be the difference between life and death.
Staff training and building familiarity are often vectors that drastically affect the time taken to perform a successful evacuation. Digital twins allow new staff to pre-orient themselves with a building so they can be confident on day one that they could quickly respond to an alarm.
How does the LIDAR process work?
Site capture
Terrestrial LiDAR scans quickly gather data with little possibility of human error.
Point cloud data
Imported into CAD software to facilitate accurate digital documents.
Creating accurate drawings
Highlighting essential site assets for demonstrating compliance.
Asset location within 3D model
Providing further detail essential for quickly understanding a site.
Remediation
Trident recently identified some major safety issues during surveying works at a local block of student accommodation, which required extensive remedial action to ensure the safety of those staying there.
Unfortunately, as the building was altered from its original use and separated into three sections, there were no plans showing the building accurately enough to properly make an assessment regarding the best way to remediate the issues found.
Completed floor plan, created using LIDAR scan data and AutoCAD
Trident surveyed the entire building using a Matterport Pro 3, capturing each of the 58 rooms, creating a comprehensive digital twin and a masterplan of the building, noting locations of their emergency lighting, smoke detection and fire extinguishers.
The LiDAR capture enabled assessors to quickly create an accurately costed plan for the complex remedial fire stopping works which were to be carried out, while minimising disruption for the students living on site.
The ability to refer back to an accurate digital model of the site, annotated with the details of the remedial works reports undoubtedly prevented costly issues arising from misremembered or forgotten details, and allowed our remedial teams to understand the space they would working in prior to attending site, allowing them to accurately provide a timescale to the client, identifying and work around potential issues such as difficult access, tight working spaces and potential to cause hazards during working.
Once complete, we were able to provide an updated digital twin, showing the completed works, allowing our clients to see the completed works from their offices remotely and compare the before and after models to ensure all areas of concern were addressed fully.
Trident is constantly finding new ways to improve our ability to offer the most transparent and cost-effective solutions to complex fire safety issues using LiDAR to provide our clients with long lasting assets, which can be updated as required to reflect new changes.
If you’re looking for a way to simplify your site management and asset documentation, consider investing in a digital twin. We’re always happy to share our knowledge of 3D capture and how the data can be utilised in a multitude of ways. If you think that your projects or built environments could benefit from 3D capture then we’d love to talk to you about all the options available to you!
*Please note that this is a commercial profile.
The post Fire safety plans and digital asset documentation using LIDAR appeared first on Planning, Building & Construction Today.

