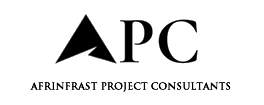
Practical guidance on meeting the latest energy standards
The construction industry stands at a pivotal moment. As Part L regulations continue to evolve, the gap between regulatory intent and practical implementation has never been more apparent. While the 2021 amendments brought welcome clarity to energy efficiency requirements, they’ve also highlighted fundamental challenges that building control professionals, designers and contractors face daily.
Understanding the current Part L landscape
The 2021 Part L updates introduced several game-changing requirements that continue to reshape building design and construction. The headline change, a 31% reduction in carbon emissions for new homes and 27% for non-domestic buildings compared with 2013 standards, represented just the beginning.
More significantly, the regulations introduced the Target Fabric Energy Efficiency (TFEE) approach. In SAP, the notional dwelling uses wall and roof U-values of 0.18 W/m²K and 0.11 W/m²K respectively to set the target performance – but these are not the limiting values for compliance. The true maxima (limiting values) in Approved Document L, Table 4.1 are 0.26 W/m²K for walls and 0.16 W/m²K for roofs.
Primary energy requirements now heavily penalise gas boilers compared with heat pumps and direct electric heating, fundamentally altering heating system economics.
The shift from Dwelling/Building Emission Rates (DER/BER) versus Target Emission Rates (TER) emphasises whole-building performance requiring sophisticated SAP 10/SBEM modelling.
Enhanced airtightness targets of 5 m³/h.m² (notional dwelling specification) and rigorous thermal bridging calculations using accredited details become mandatory.
Meanwhile, electric vehicle charging infrastructure (Approved Document S) and dynamic thermal modelling for overheating assessments (Approved Document O) reflect evolving building performance expectations.
The reality is stark: buildings achieving theoretical SAP ratings aren’t consistently delivering predicted performance, creating liability risks across the construction chain.
Looking ahead: The Future Homes & Buildings Standard (2025)
While the 2021 uplift marked a significant shift, it was always intended as a stepping stone. The Future Homes & Buildings Standard (FHBS), due to come into force by the end of 2026 with an added transitional period, will set even higher expectations:
- 70%–80% reduction in carbon emissions for new homes compared with 2013 standards.
- Phasing out of gas boilers in new builds, driving widespread adoption of heat pumps and low-carbon alternatives.
- Tighter fabric-first standards, with U-values and airtightness thresholds expected to fall below 2021 limiting values.
- SAP 11 methodology replacing SAP 10, introducing more sophisticated modelling of energy demand and systems performance. The government has confirmed a dual methodology approach where both SAP 10.3 and the Home Energy Model (HEM) will be used during a phased transition.
- Strengthened links with Approved Documents F (ventilation) and O (overheating), ensuring that energy efficiency, air quality and thermal comfort are addressed holistically.
The Department for Levelling Up, Housing & Communities (DLUHC) (since reorganised into the MHCLG on 8 July 2024) consultation on these changes closed in March 2024, with responses yet to be published, but it confirms that the FHBS will be more demanding in both design and verification stages. Professionals who only align with 2021 standards risk being caught out by the rapid escalation in requirements.
The compliance gap: Theory meets reality
Part L standards are driving innovation in building fabric performance and renewable energy integration. Design teams achieve impressive theoretical efficiency ratings through advanced modelling, with some projects reaching near-Passivhaus performance levels using standard compliance routes.
However, the sophistication of modern building services often exceeds installation capabilities. Air source heat pumps delivering Coefficient of Performance (COP) values of 3.5-4.0 in steady-state calculations frequently operate at 2.0-2.5 COP due to poor commissioning, incorrect refrigerant charging or inadequate defrost cycle programming.
Industry guidance shows minimum COP requirements of 2.5 for space heating and 2.0 for hot water, though specific commissioning issues affecting performance are well documented.
Advanced thermal bridging details achieving 0.04 W/m.K in laboratory conditions can perform at 0.15 W/m.K on-site due to workmanship variations and material substitutions.
Building control professionals increasingly navigate between theoretical SAP/SBEM compliance and actual building physics performance. This demands enhanced commissioning protocols extending beyond traditional witness testing to include thermal imaging verification, airtightness validation using EN ISO 9972 protocols, and post occupancy monitoring against design predictions.
Final thoughts
Part L compliance is no longer about ticking boxes on U-values and boiler types. The 2021 changes set the direction but the 2025 Future Homes & Buildings Standard will raise the bar again, requiring an integrated, performance-led approach.
The government has confirmed the standard will be published in autumn 2025, with legislation to be laid before Parliament in December 2025, coming into effect in December 2026 with a December 2027 transition end.
Bridging energy efficiency design and building control therefore requires technical excellence supported by collaborative professional relationships focused on measurable performance outcomes, not just at design stage but in verified real-world operation. Those who prepare now for the FHBS will be best placed to deliver buildings that meet both current regulations and the more ambitious standards just around the corner.
*Please note that this is a commercial profile.
The post Part L in practice: Bridging energy efficiency design and building control appeared first on Planning, Building & Construction Today.

